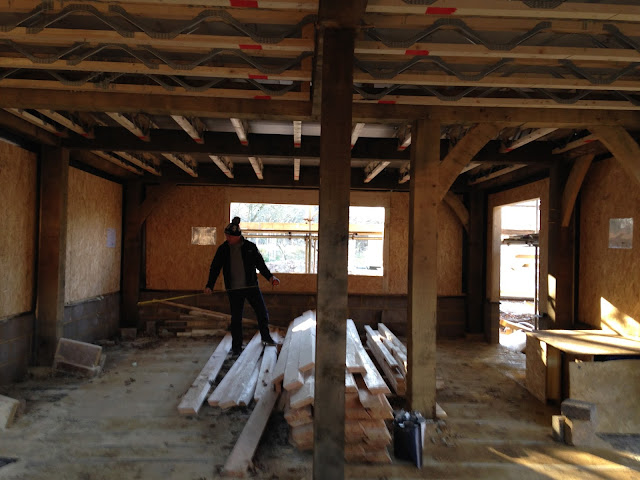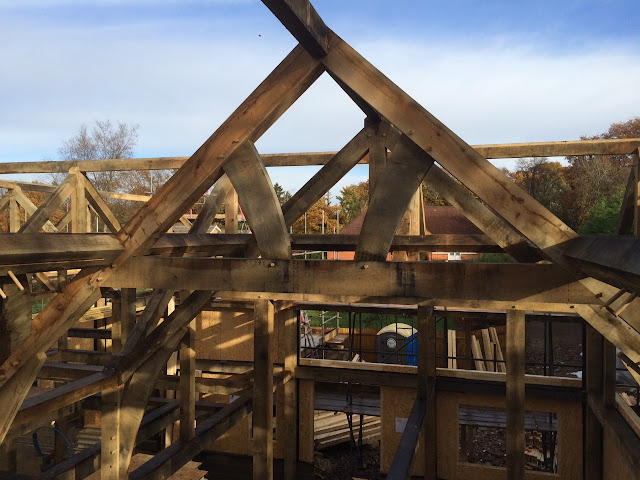So, a week since the last post and the roof is on. We were expecting the windows and doors to be covered over and had bought torches in anticipation. But we were able to see the apertures and get a sense of the amount of light coming into the house. It does feel a bit dark in some places but hopefully we'll be able to address that with the lighting and by painting the walls white!
We want a brick feature wall but the wall we'd earmarked looks like it would be a bit insignificant, so we're going to have to re-think.
Julian thinks the roof light and the doors to our bedroom are not going to fit. Mr Angry's busy writing emails. So watch this space .......!
We went to Hampton Court Palace - ice skating today and met with our gorgeous niece, Daniela. Fortunately, we came away unscathed.
We've bought some art work for the sitting room gable, courtesy of Jayne's mum and dad's kind birthday and Christmas donations. Thank you!
http://oxleyart.co.uk/product-category/wildlife/
I (Jayne) have also received a fantastic shoal of glass fishes - love it!
https://jodowns.com/products/list/shoaling-fish
 |
| Front of the house |
 |
| Sitting room looking through to garage |
 |
| Dining room looking towards utility room |
 |
| Back of house |
 |
| Master bedroom |
 |
| Family bathroom and bedroom 4 |
 |
| Walkway |
 |
| False dormer above stairs. What to do with this? |
 |
| Bedrooms 2 & 3 |
 |
| Sitting room gable from bedroom 2 & 3 |
 |
| Shower room for bedrooms 2 & 3 |
 |
| Walkway and sky light |
 |
| Looking towards bedroom 4 and our bedroom |












































